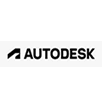AUTODESK AutoCAD 3D
AUTODESK AutoCAD: 2D and 3D CAD software trusted by millions to draft, engineer and automate designs anywhere, any time
Architects, engineers and construction professionals use AutoCAD to:
-
Design and annotate 2D geometry and 3D models with solids, surfaces and mesh objects
-
Automate tasks such as comparing drawings, counting objects, adding blocks, creating schedules and more
-
Create a customised workspace to maximise productivity with add-on apps and APIs
Across seven studies, customers increased productivity by 63% on average for tasks completed using a specialised toolset in AutoCAD.*
-
Architecture toolset
-
Mechanical toolset
-
Map 3D toolset
-
MEP toolset
-
Electrical toolset
-
Plant 3D toolset
-
Raster Design toolset
Key features of AutoCAD
- My Insights - Complete your projects faster with helpful tips and features from My Insights
- Mark-up Import and Mark-up Assist - Import feedback from paper or PDFs and add changes automatically, without altering your existing drawing
- Share - Send a controlled copy of your drawing to teammates and colleagues to view or edit from anywhere
- Count - Automate counting of blocks or geometry with the COUNT command
- Floating windows - Display drawing windows side by side or on multiple monitors, in the same instance of AutoCAD
- AutoCAD any time, anywhere - Create, edit and view CAD drawings with a browser using the AutoCAD web app or AutoCAD mobile app
- Drawing History - Compare past and present versions of a drawing to see the evolution of your work
- Push to Autodesk Docs - Push your CAD drawing sheets as PDFs directly to Autodesk Docs from AutoCAD
- Blocks palette - View and access your blocks from AutoCAD quickly on desktop or the AutoCAD web app
For details, please contact us.
AUTODESK Entertainment Creator Suite
ADOBE Acrobat 9.0 Pro Extended
Corel Designer Technical Suite 12
Mathcad Civil Engineering Library
Mathcad Data Analysis Extension Pack
Mathcad Electrical Engineering Library
Mathcad Mechanical Engineering Library
Mathcad Wavelet Extension Pack
MATHWORKS Polyspace Bug Finder
MATHWORKS Polyspace Code Prover
MATHWORKS Fixed-Point Designer
MATHWORKS Matlab Report Generator
MATHWORKS Neural Network Toolbox
MATHWORKS Parallel Computing Toolbox
MATHWORKS Control System Toolbox
MATHWORKS Signal Processing Toolbox
MATHWORKS Phased Array System Toolbox

